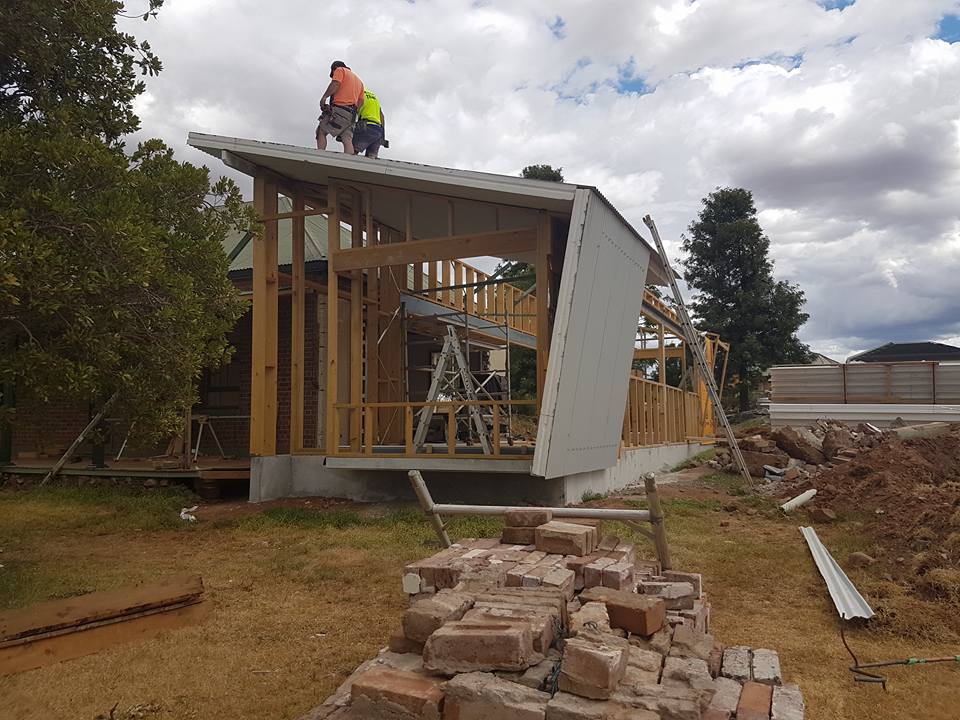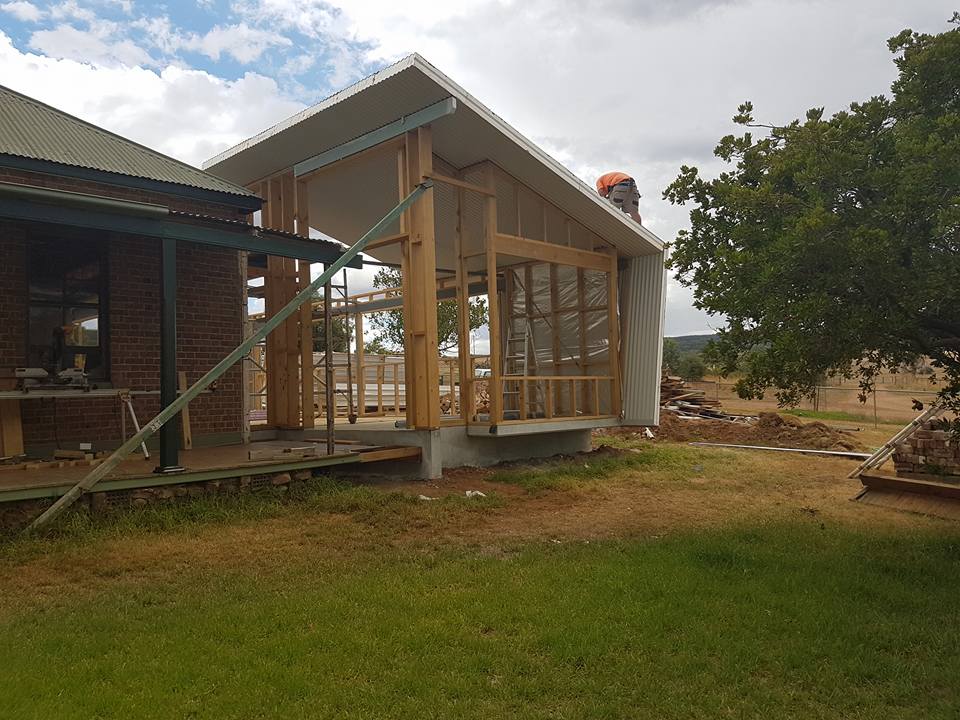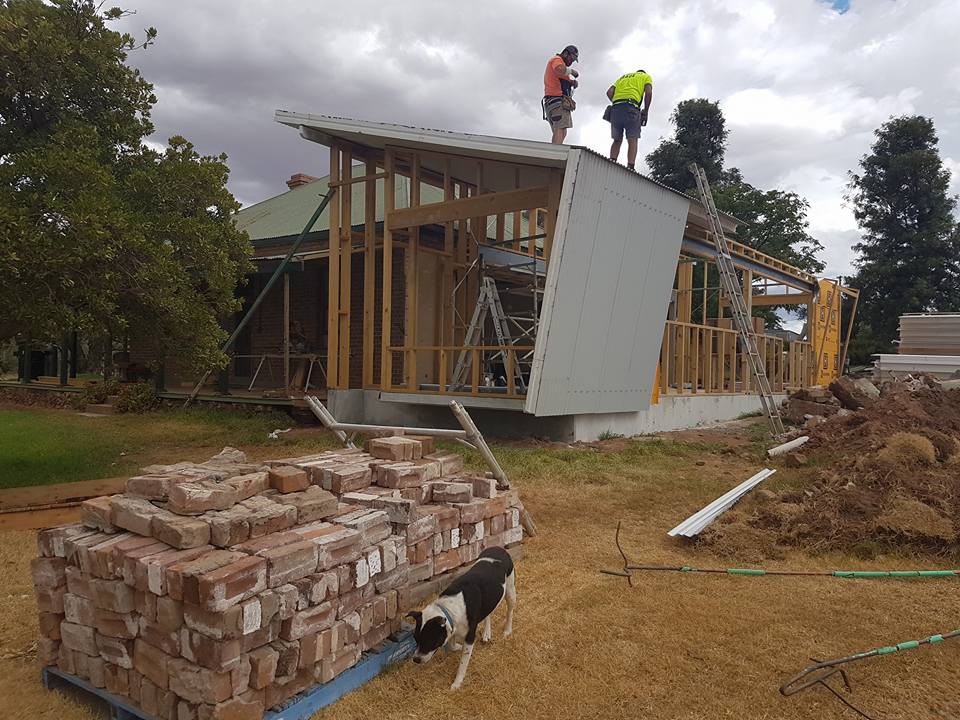Cudal Home Extension, A Contemporary Take on a Country Homestead
The Cudal Home Extension is a unique project that reimagines a classic turn-of-the-century homestead with a bold, contemporary edge. Located on farmland in Central West NSW, this build shows how thoughtful design and innovative materials can bridge past and present, without using hemp.
Structure Details
- Extension Complete: 2017
- Area: Cudal
- Aspect/Orientation: Governed by position of original house – North facing.
- Materials: metal clad with SIP roof. Hydronacally heated slab, from wood fire. Standard internal linnings.
Our clients wanted a modern interpretation that respected the original homestead’s character. We used Ritek wall and roof panels to seamlessly connect old and new architectural elements. These prefabricated systems not only created a striking aesthetic but also delivered structural efficiency and thermal performance.
Large commercial-grade double-glazed windows were installed to maximise natural light and passive solar gain, while a custom-designed hydronic heating system, powered by a wood-fired heat exchange, ensures consistent warmth through polished concrete floors.
To elevate the sense of space, we used suspended polished concrete flooring and high clerestory windows, inviting light deep into the interior. The resulting extension feels open, warm, and purposeful—proving that building sustainably isn’t just about the materials used, but how they’re used.
The Cudal Home Extension showcases our broader skill set beyond hempcrete. It’s an example of how we approach every project—by focusing on performance, precision, and longevity, no matter the materials.
Cudal Home Extension Gallery
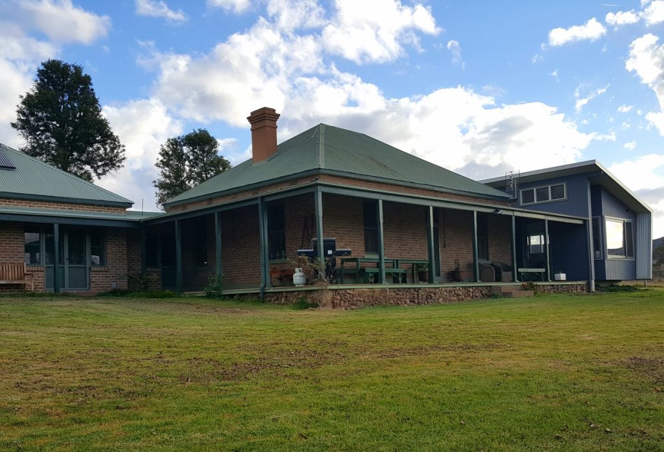
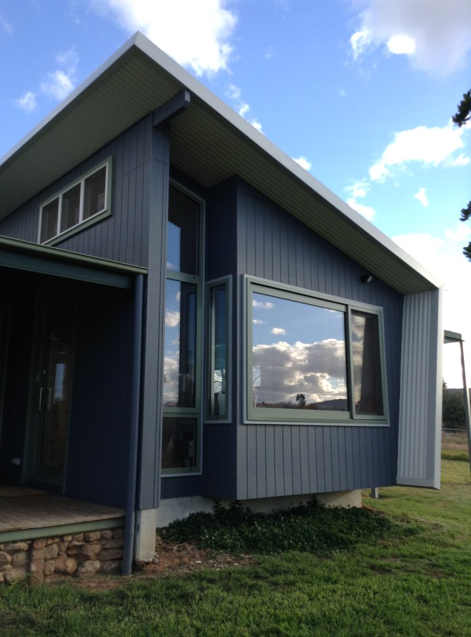
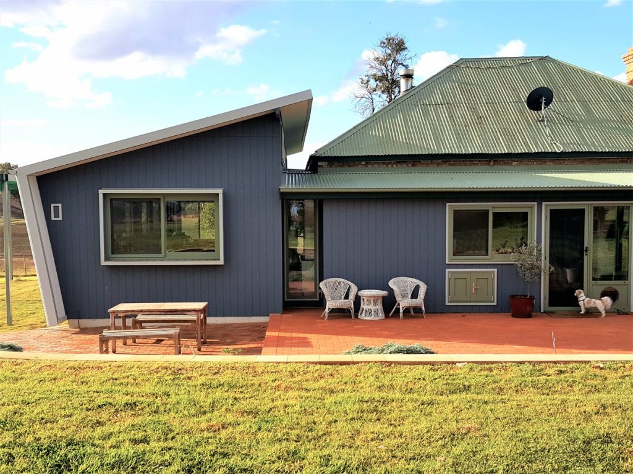
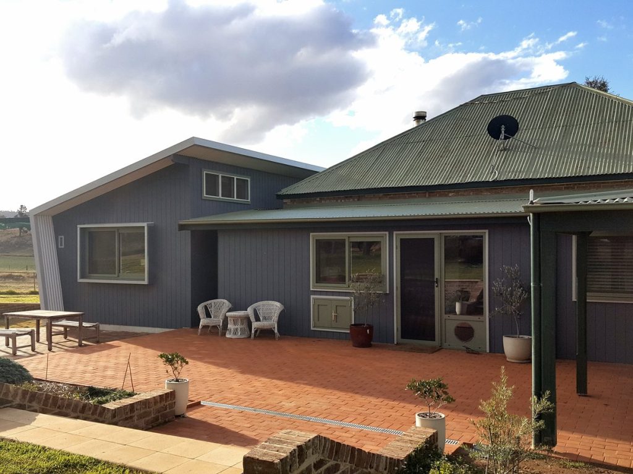
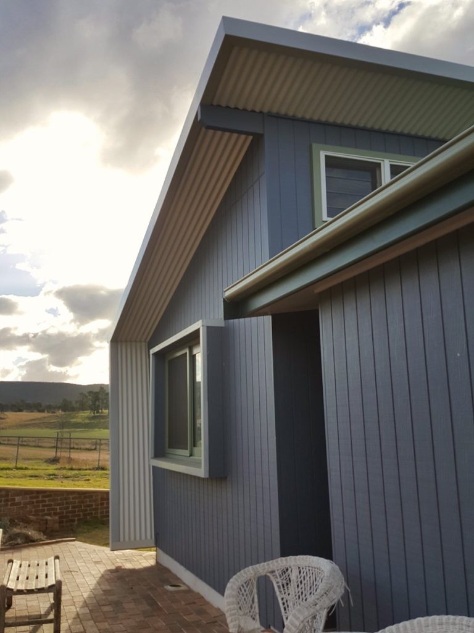
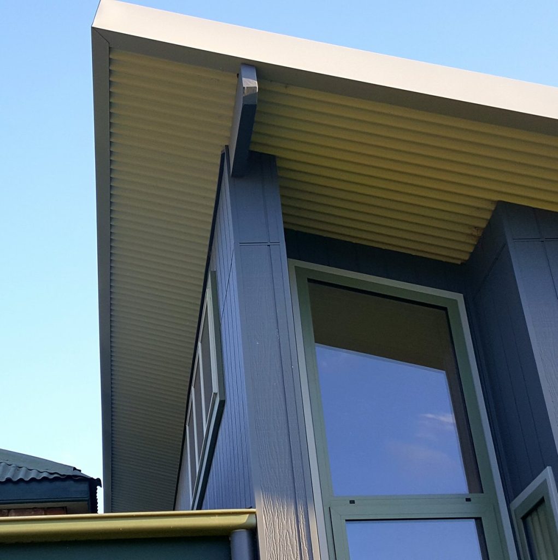
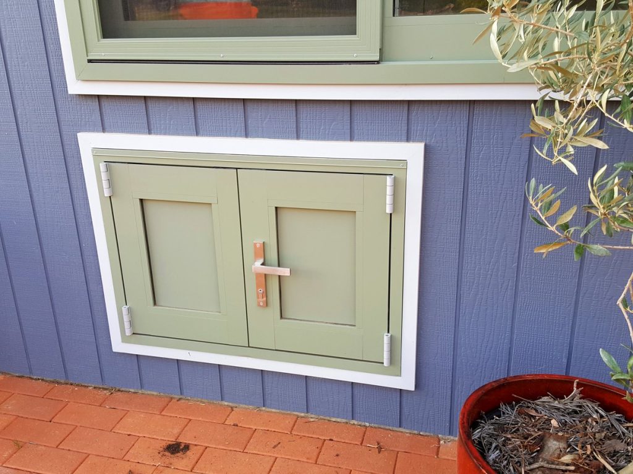
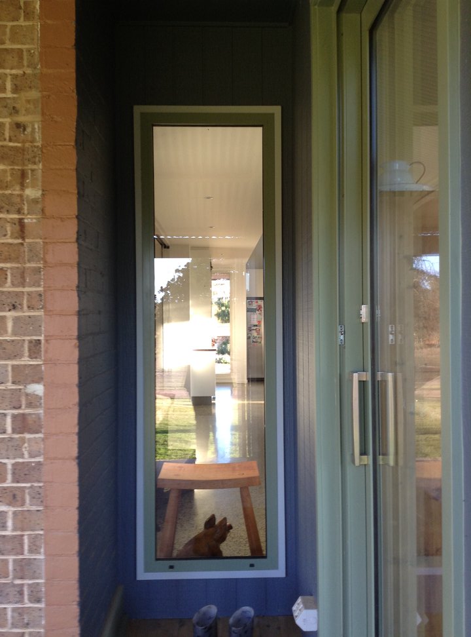
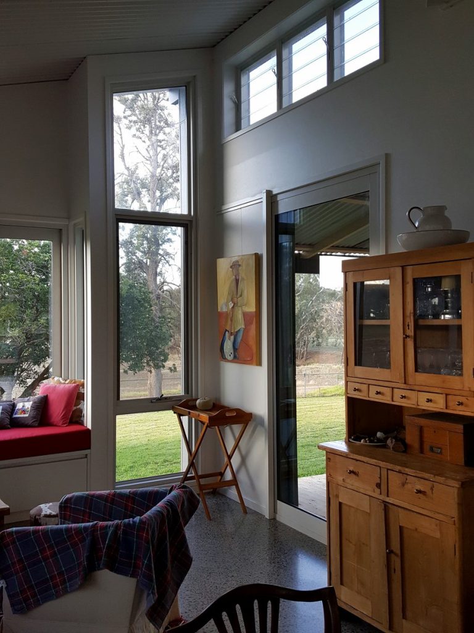
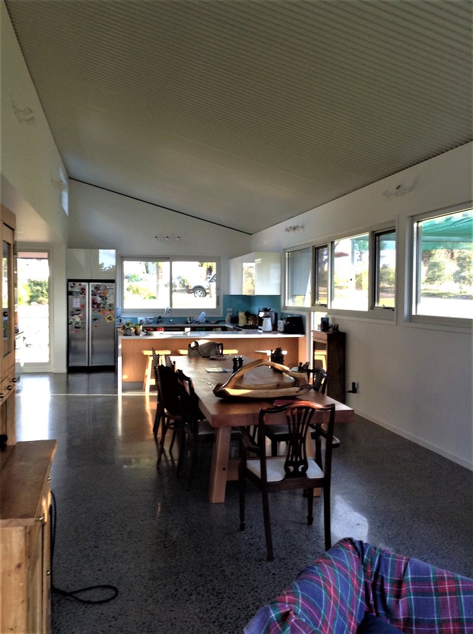
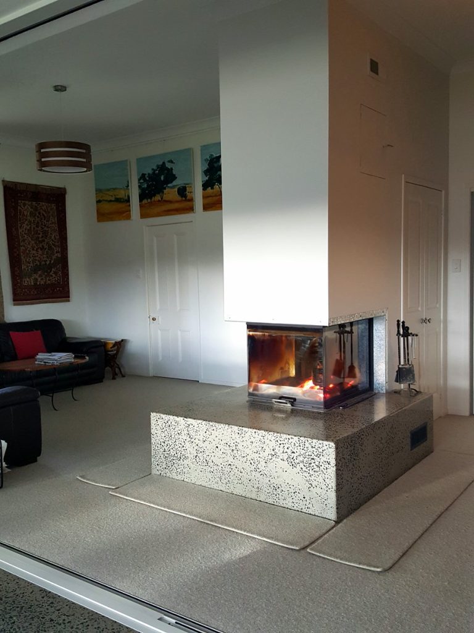
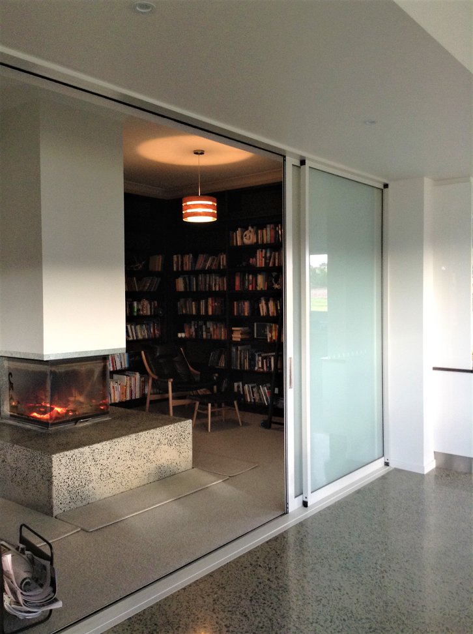
Cudal Home Extension During Construction
