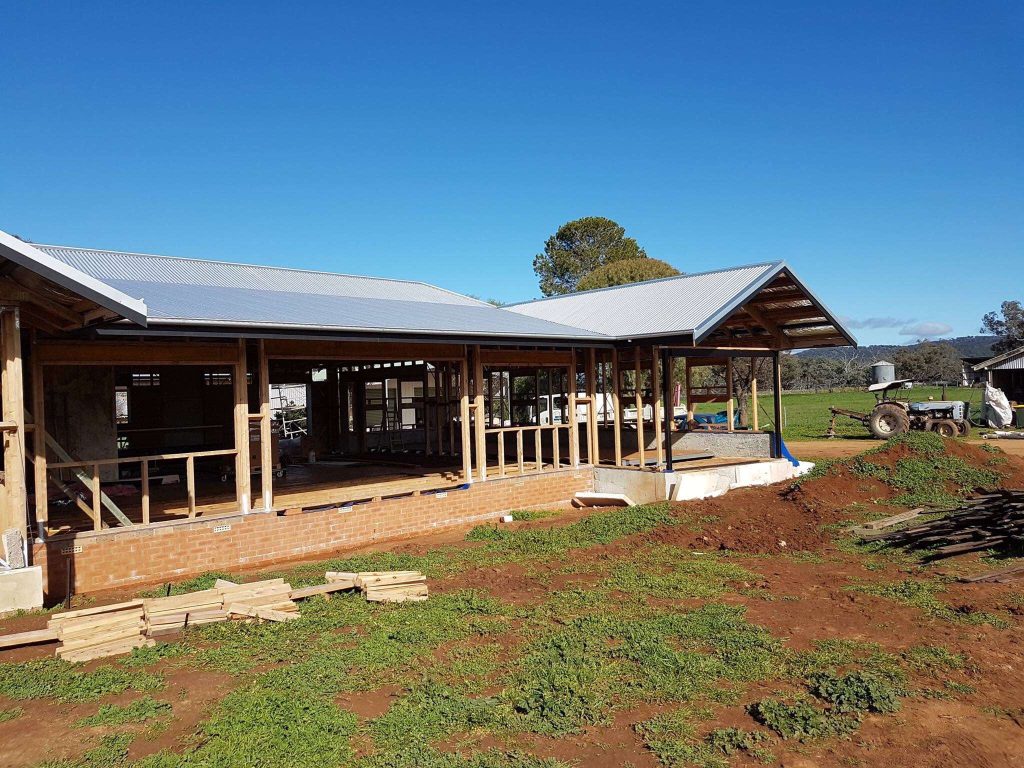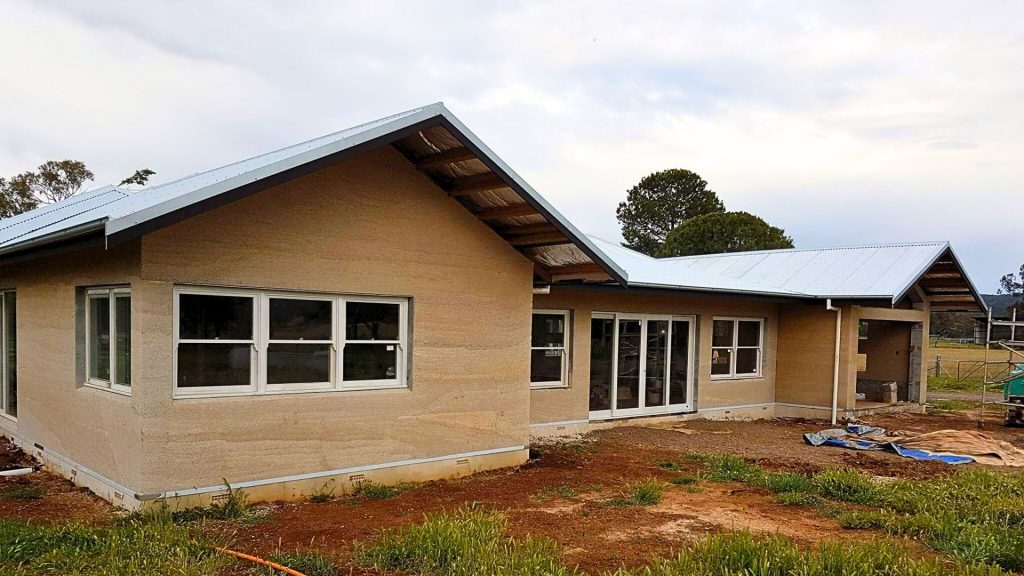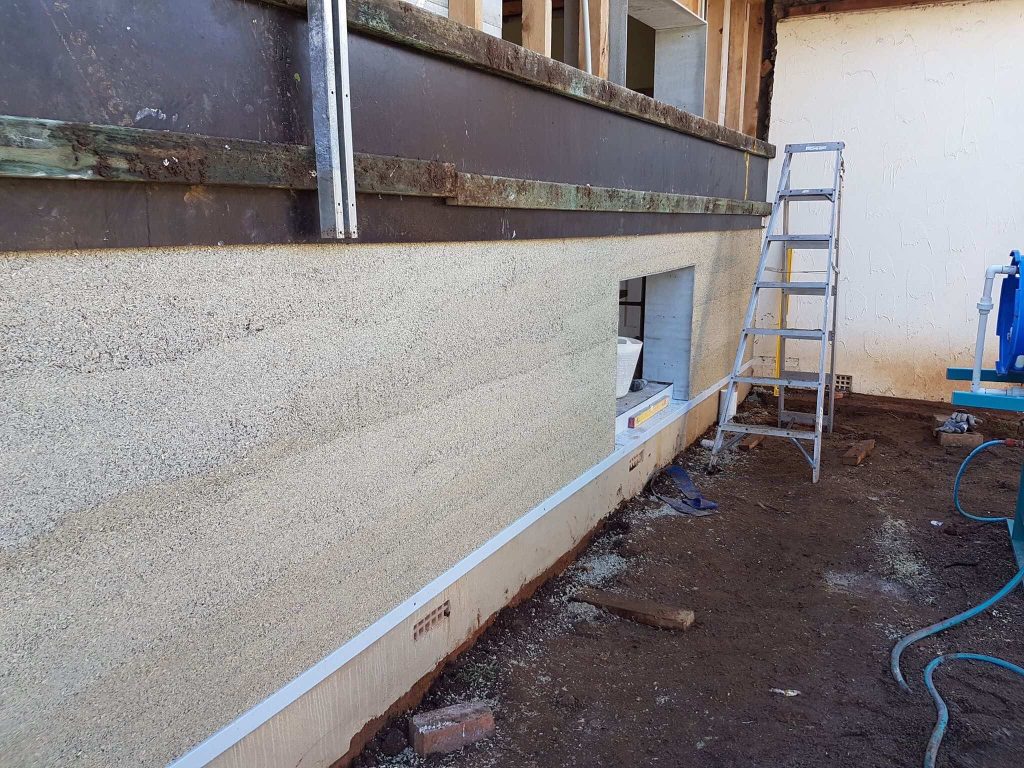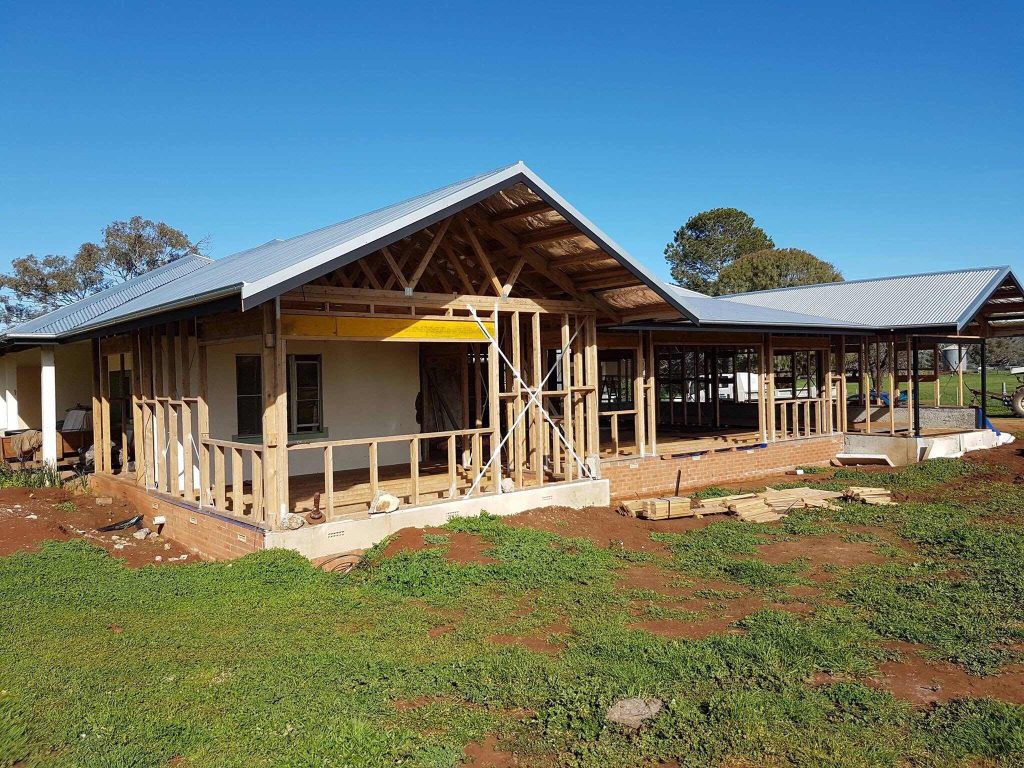Toogong Hemp Home
Built for Comfort in the Central West
Toogong Hemp Home, Built for Comfort in the Central West
Nestled in the wide-open farmland of Central West NSW, the Toogong Hemp Home stands as the first complete hempcrete project by Belubula Hemp Homes, and one we’re immensely proud of. Designed in collaboration with sustainable architect Dick Clarke of Envirotecture, this home was built to meet the unique needs of the site and its climate, with innovation at its core.
Structure Details
- Complete: 2014
- Area: Toogong
- Aspect/Orientation: North facing
- Hemp wall method: cast in situ
- Hemp wall thickness: 300mm

The home features a large internal hydrotherapy pool maintained at a constant 32°C, heated using a custom-built solar and wood-fired heat exchange system designed by our founder, James Isaacs. The pool room opens out to sweeping rural views, offering a tranquil connection between indoor living and the natural surroundings.
Our clients wanted to retain part of the original farmhouse, so we built “hemp wings” around it—cast in situ hempcrete walls that embrace the existing structure and reflect the warmth and texture of traditional rammed earth. These 300mm-thick hemp walls help moderate internal temperatures year-round, offering comfort in both searing summer heat and frosty winter mornings.
A generous timber deck connects the home to its landscape, creating an easy indoor-outdoor flow and a space for entertaining, relaxing, or simply soaking in the serenity.
The Toogong Hemp Home is more than just a first project—it’s a benchmark in regenerative building for our region. It showcases what’s possible when tradition, sustainability, and craftsmanship come together.
Toogong Hemp Home Gallery
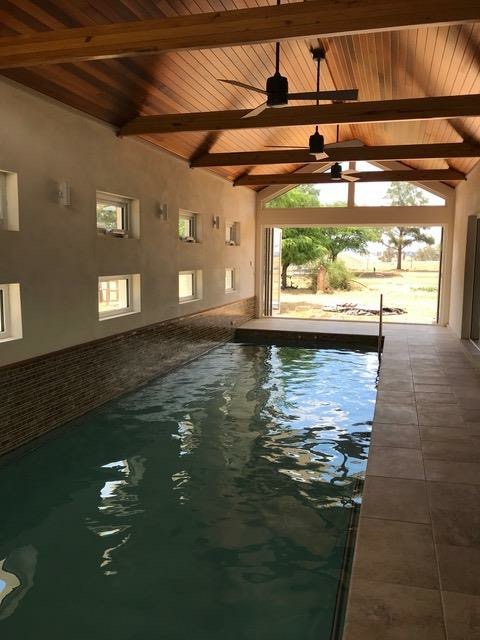
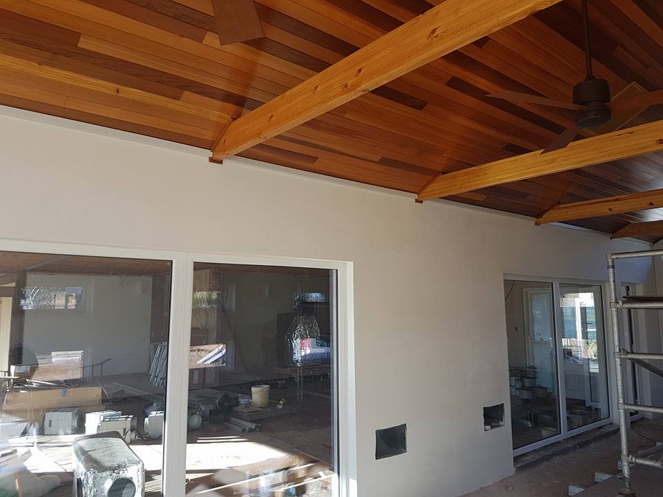
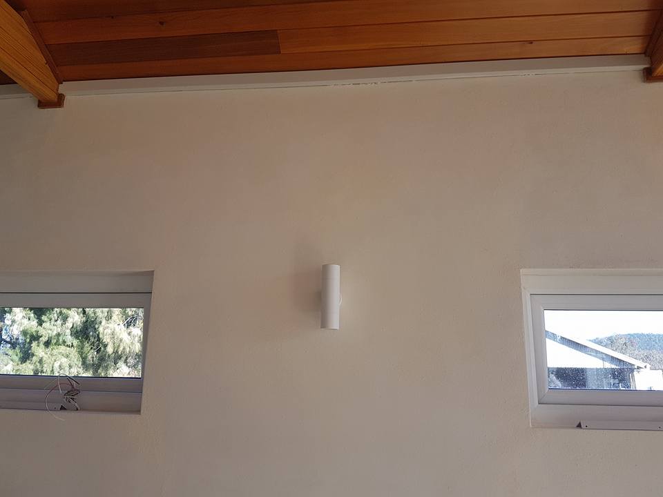
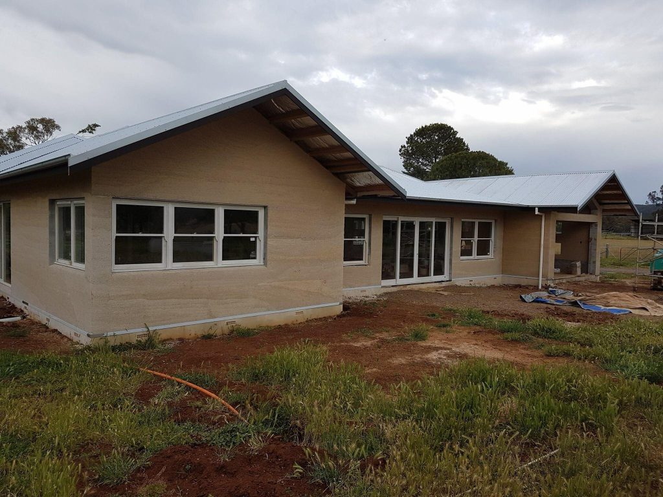
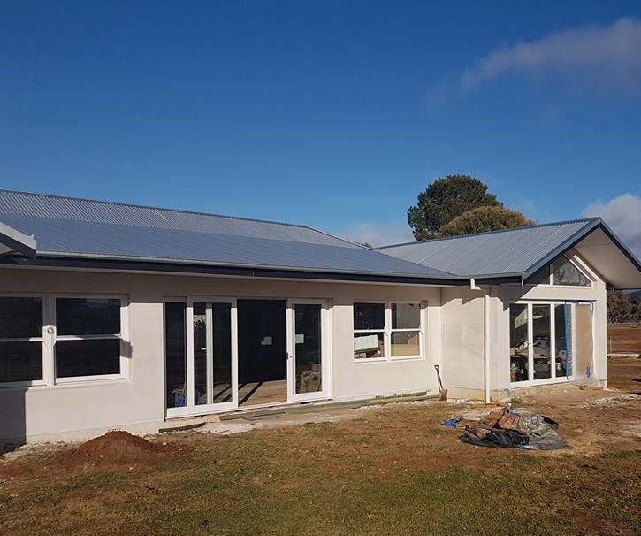
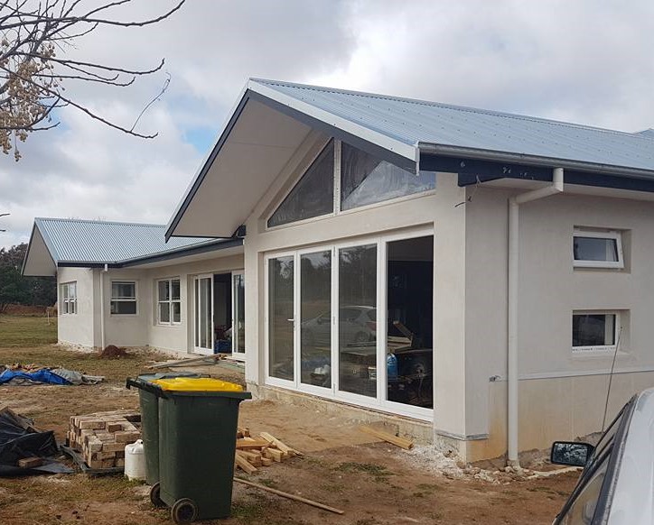
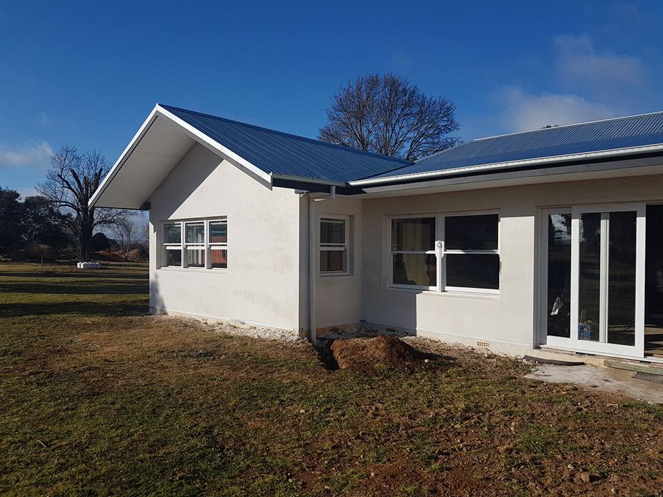
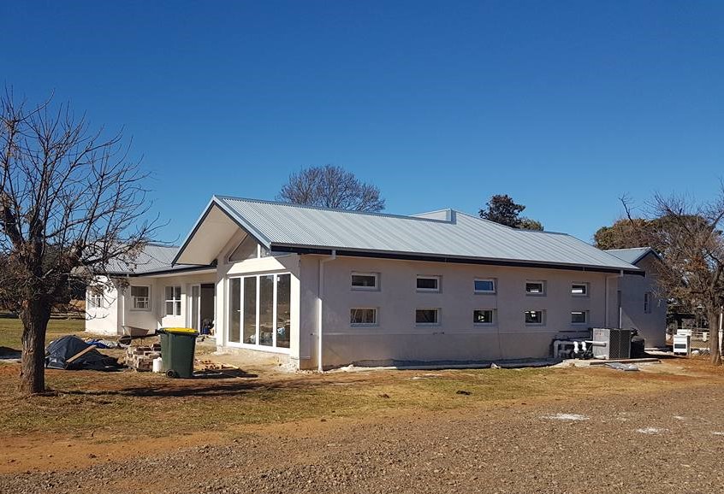
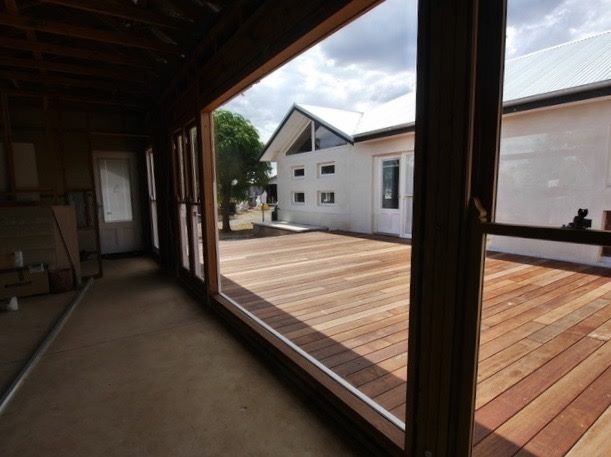
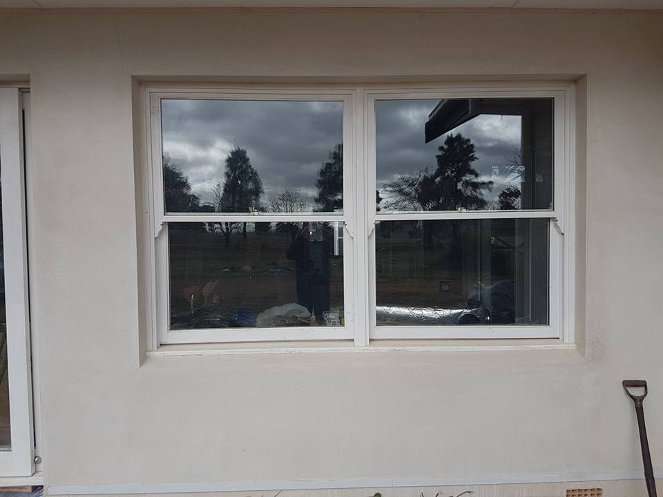
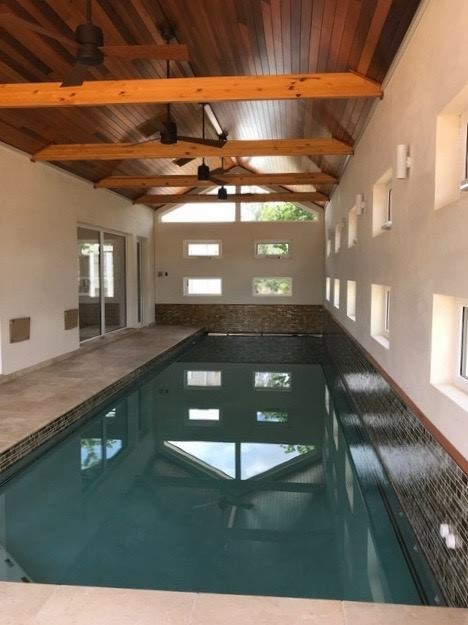
Toogong Hemp Home During Construction
